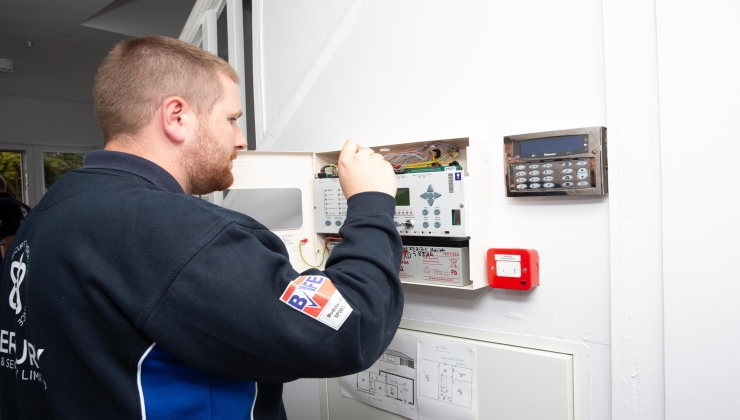A commercial fire alarm installation is one of those things you might not think about until you need it—but it’s crucial for safety and compliance. If you’re responsible for overseeing one of these high-level installations, you might have some questions about what exactly happens during the process. It’s not as simple as hanging a few smoke detectors; commercial systems are more complex, requiring precision and expertise.
Pre-Installation Survey and Planning
Before anything gets installed, there’s a fair bit of preparation. No two buildings are exactly the same, and that means your fire alarm system needs to be designed specifically for your commercial space.
First, a fire safety professional will conduct a detailed site survey. This involves walking through the building, reviewing the layout, and identifying potential fire hazards. Based on this survey, the team will determine the number of devices needed, the type of system that’s most appropriate, and how to best meet local fire safety regulations.
During this phase, you can expect some collaboration between your building manager, electrical contractors, and fire safety engineers. Each party has a role to play in ensuring the system fits seamlessly into the building’s design and infrastructure.
Custom System Design
Once the survey is complete, the fire alarm system is designed with your specific building in mind. Commercial buildings can vary dramatically in size, layout, and function, so a “one-size-fits-all” system won’t work here. This is where things get more complex, but bespoke fire alarm installation in Essex is a must for safety.
Fire alarm systems typically involve several interconnected components:
- Fire alarm control panels – the brain of the operation, managing signals from devices.
- Smoke and heat detectors – strategically placed throughout the building to detect potential fire risks.
- Manual call points – for manual activation if someone notices a fire before the detectors do.
- Sounders and visual alarms – to alert anyone in the building, often required to meet accessibility standards.
- Fire suppression systems – sometimes integrated for additional protection, especially in high-risk areas like kitchens or server rooms.
The design also needs to account for factors like escape routes, building occupancy, and areas with higher fire risk (e.g., kitchens, storage rooms).
Installation of the System
The actual installation can take some time, depending on the complexity of the system and the size of the building. You’re likely to see technicians running cables, installing sensors and alarms, and setting up the control panel.
It’s worth noting that this process isn’t just about placing devices around the building. Installers must follow strict guidelines to ensure the entire system is fully functional and compliant with safety regulations. Each device needs to be positioned for maximum coverage and effectiveness—whether that’s detectors in corridors, alarm sounders in large open areas, or visual alarms in noise-sensitive environments like factories.
Integration with Other Systems
For large commercial properties, fire alarms don’t operate in isolation. They’re often integrated with other building management systems. For example, in a high-rise office block, the fire alarm system may be connected to:
- HVAC systems – to shut down ventilation if a fire is detected, preventing the spread of smoke.
- Access control – to unlock doors automatically in case of an emergency, aiding evacuation.
- Lift systems – to prevent their use during a fire and direct occupants to safer evacuation routes.
This integration ensures that the fire alarm works as part of a wider safety network, making sure all aspects of fire management kick in simultaneously.
Testing and Commissioning
After the installation is complete, the system needs to be tested thoroughly. This is a critical step, as it verifies that everything is functioning as it should. No one wants a fire alarm system that doesn’t actually go off when it needs to.
The testing phase involves checking every component:
- Do the detectors respond to smoke or heat?
- Are the alarms loud and clear in all areas of the building?
- Does the control panel show accurate information?
- Are the manual call points working correctly?
It’s also common to conduct evacuation drills to ensure that staff and occupants know how to respond if the alarms go off. These drills might highlight any additional tweaks needed to the system or building layout.
Maintenance Requirements
Once the system is up and running, it’s not a case of ‘install and forget.’ Regular maintenance is essential to ensure ongoing functionality. Most fire safety regulations require that commercial fire alarms are tested and maintained periodically—often on a weekly, monthly, or annual basis.
Your service provider will likely offer a maintenance package, ensuring that detectors are cleaned, batteries are replaced, and the entire system remains in top condition. This proactive approach helps avoid any unpleasant surprises during an emergency.
Compliance and Certification
After installation and testing, the system must be certified as compliant with local fire safety regulations. This ensures that your building meets legal requirements and that occupants are protected in the event of a fire.
You’ll receive a fire alarm certificate, which is crucial for any future inspections or audits. The certificate provides evidence that your building is up to code and that the fire alarm system was installed by qualified professionals.
Final Thoughts
A commercial fire alarm installation is a detailed and technical process that ensures your building and its occupants are safe in case of a fire. From the initial planning and design to the installation, testing, and ongoing maintenance, every step is crucial. And while it might seem overwhelming at first, working with experienced professionals ensures that the system is installed to the highest standards, giving you peace of mind.

